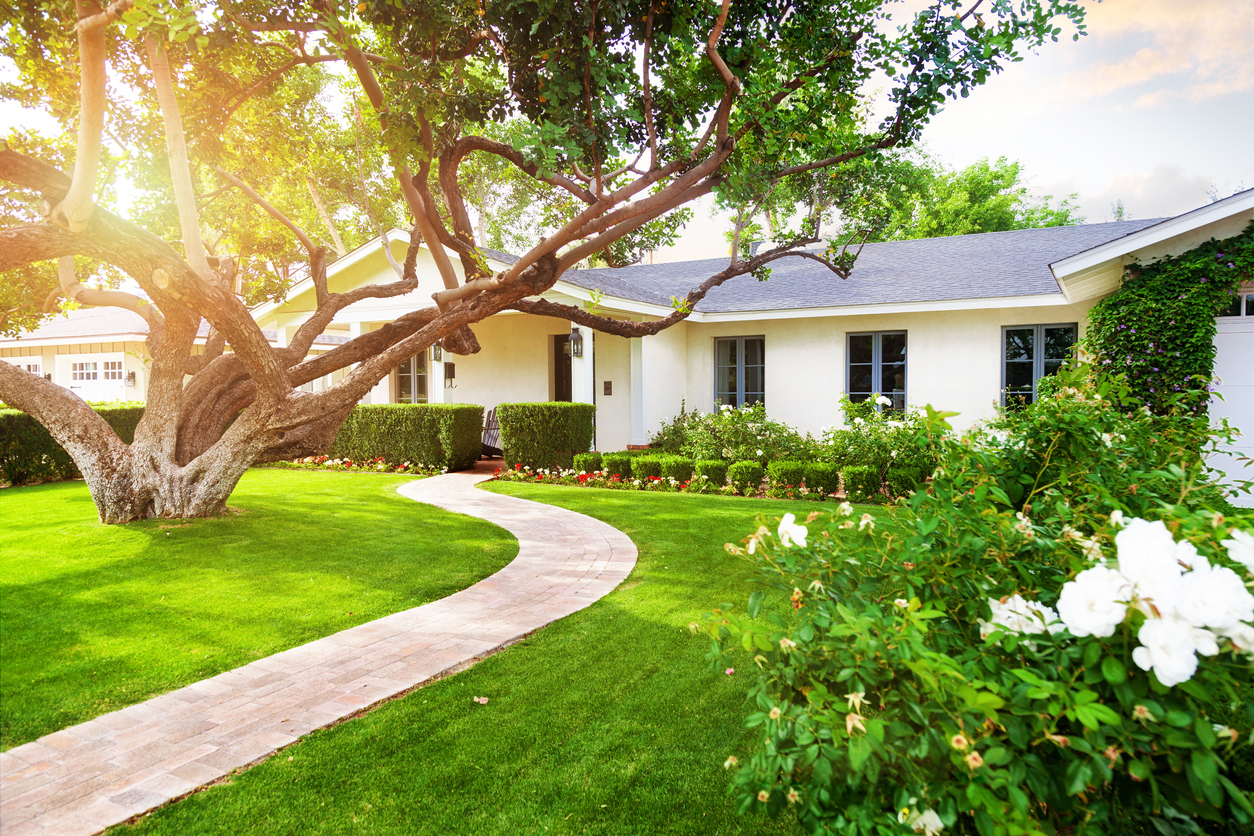Ranch Homes rose to height of their popularity in the mid-20th century. Featuring a wide-open floor plan and single-story living, the ranch is falling back in favor. As today’s new construction prices are skyrocketing with supply chain delays, and inventory is still slim, more and more of today’s buyers are looking for a ranch they can update or renovate to call their own. The other factor that makes ranches such an attractive option is our aging population doesn’t really wan to climb three flights of stairs, making a ranch is a great fit for this massive market of homebuyers who may be downsizing or looking for a safe home for aging in place.
Here are many other ranch features that are finding favor with today’s home buyers. Below are some of the more desirable features to look for if you are considering a ranch, or planning a historically accurate renovation of one…
- Single story and sprawling
- Long, low-pitch roofline with wide eaves
- Hip roofs and gabled roofs both common
- Simple, open floor plans that allow easy movement through the home
- Living areas separate from the bedroom areas
- Attached garage that can be accessed through the house
- Sliding glass doors opening onto a patio
- Windows with a large glass area, sometimes decorated with non- functional shutters
- Vaulted ceilings with exposed beams, sometimes with tongue-and-groove roof decking
- Exterior siding materials are usually wood or stucco.
- Interior and exterior trim are usually simple, not ornate.
- Windows are thin-profile casements or sliders; metal frames are common
History of the Ranch-Style Home
The ranch-style was introduced in San Diego, California in 1932, and quickly became popular throughout California and the Southwest before spreading across the United States. The style has its roots in North American Spanish colonial architecture of the 17th to 19th century in which Spanish new world settlers focused on single-story homes that were easy to build using native materials that easily met the needs of their inhabitants.
Walls were often built of adobe brick and covered with plaster, or more simply used board and batten wood siding. Roofs were low and simple, and usually had wide eaves to help shade the windows from the Southwestern heat. Buildings often had interior courtyards which were surrounded by a U-shaped floor plan. These low slung, thick-walled, rustic working ranches often included large front porches.
The style started to fall out of favor in the 70’s, but a popular resurgence is upon us, in part, because of the simple and sprawling nature of the architecture lends itself nicely to renovations.
Whatever style of home you are looking for Karen would love to be your agent. As a longtime resident and agent of North Atlanta, Karen would love to show you several neighborhoods that are filled with ranch style homes.
Check back for Part Two – Ranch Renovations and all you need to know!









