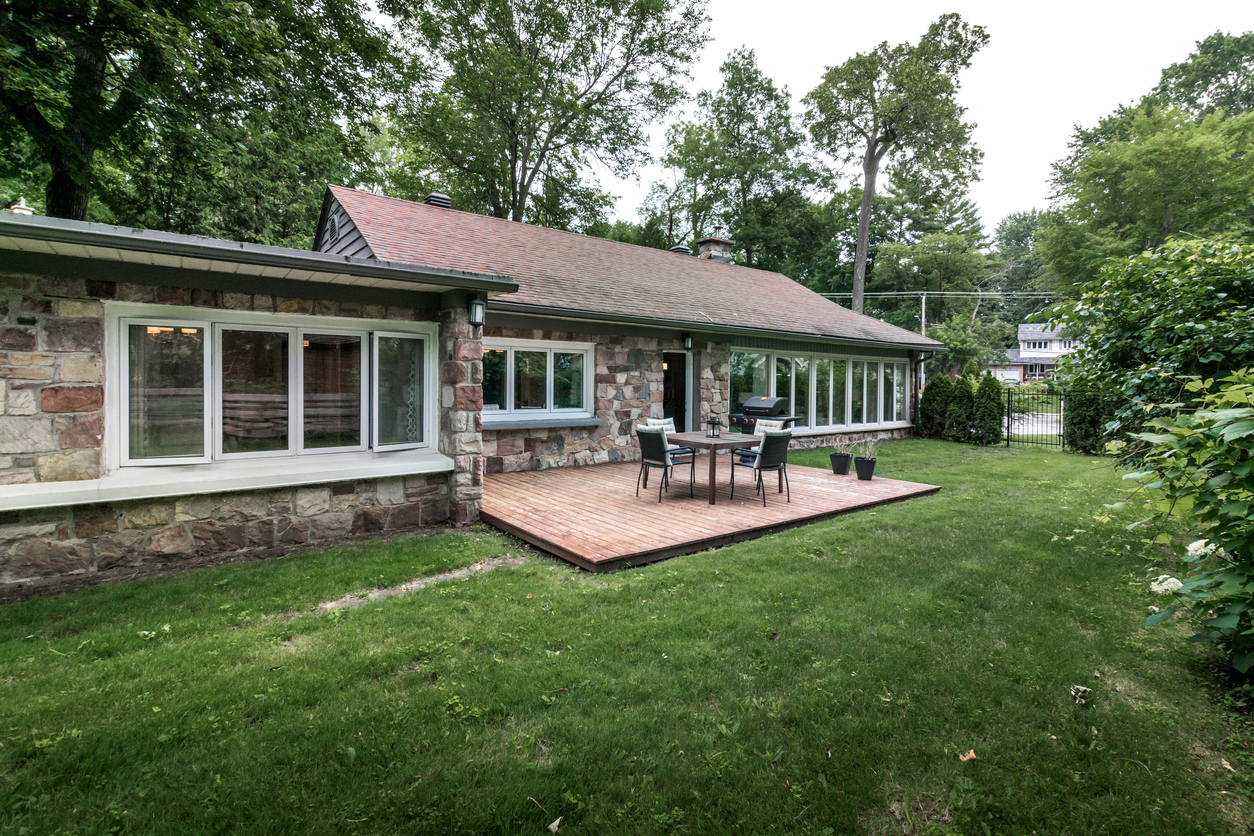We alluded to the attractiveness of easier navigation in ranch-style homes for an aging population as one reason for the resurgence in interest in ranchers, but secondarily, many younger house buyers find that ranch houses can be more affordable entry level homes in many markets, as well. Thirdly, the architectural style lends itself nicely to renovation…
Ranch Renovation
With housing inventory low, more and more people are opting for existing homes in need of renovations. With much of recent home construction falling along more neo-eclectic styles, the simple and very “Americanized” ranch-style home has now become an object of historical interest. Add in that many find these homes both more affordable, and less challenging to remodel than older homes with more ornamentation. Here are some features worth careful consideration as you consider renovating a ranch.
Maintain or Create Open Floor Plans
“Ranchers” often featured open floor plans with combined living/dining areas. This original design feature was often lost in later, mass-produced “ramblers.” So, removing interior walls to open the floorplan is an excellent way to restore period authenticity, as is the classic stance of joining the dining room and living room into one space. Of course, ranch homes also often lend themselves to the more recent open-concept strategy of joining the kitchen, dining room, and living room into one truly great room.
Lift the Ceiling
The later versions of ranch-style homes often featured 8-foot ceilings, which can feel quite low and claustrophobic. The original ranch-style homes from California and the Southwest often used vaulted ceilings that went all the way to the rafters. So, you might consider tearing out lower ceilings in the larger living spaces and raising them to the angled roofline. Wood beams along the ceiling can be a nice touch.
Expand Horizontally, Not Vertically
Where room additions are needed, and in the interest of maintaining the “ranch” aesthetic… go out, not up. Extend to the side of the house, or with a T-shaped room addition off the back of the house. Many people find that the attached garage that is part of most ranch-style homes can easily, and inexpensively be converted into living space without compromising architectural lines.
Make a Patio, Not a Deck
Wood decks are not in style with a genuine ranch-style homes. Instead, build spacious patios, providing access with large sliding glass doors. Remember, this is a home style that originated in the Southwest, so use building materials that are common in that part of the country.
Larger Windows
By the 1960s, the expansive windows found in the original ranch-style homes had shrunk to small double-hung windows, partly out of concerns for energy costs. To return your home to ranch-style authenticity, replace those small windows with more expansive ones, preferably sliders or casement styles.
Replace the Doors
Many ranches have cheap hollow-core doors. Replacing these doors with solid-wood frame-and-panel doors in a Prairie or Craftsman style goes a long way toward making your home feel like a genuine ranch-style.
Karen would love to be your agent if you are buying or selling. She is an award-winning agent who has a wealth of knowledge and experience to share. Contact her today and get started on your real estate journey.









